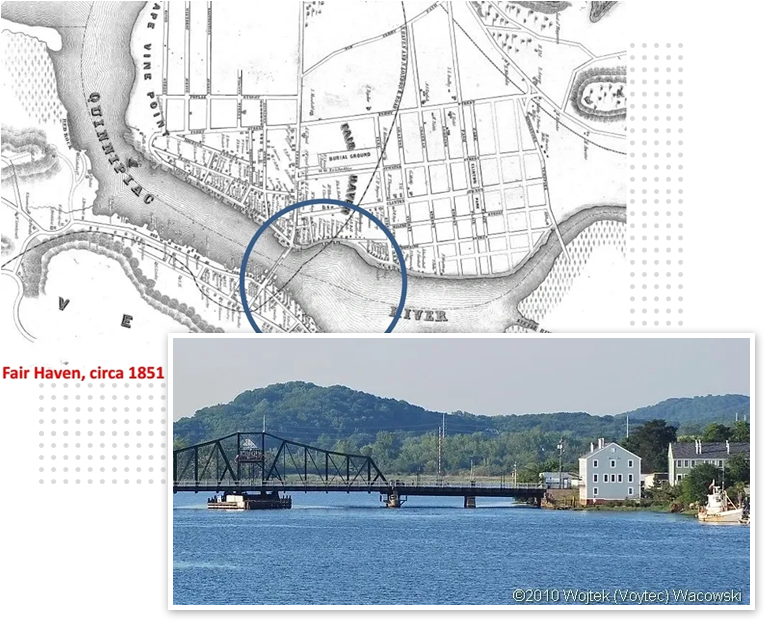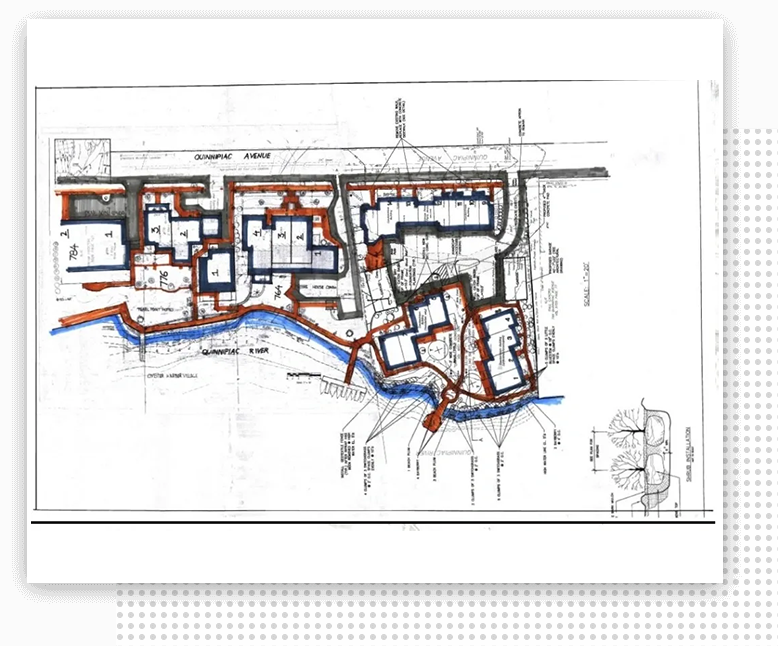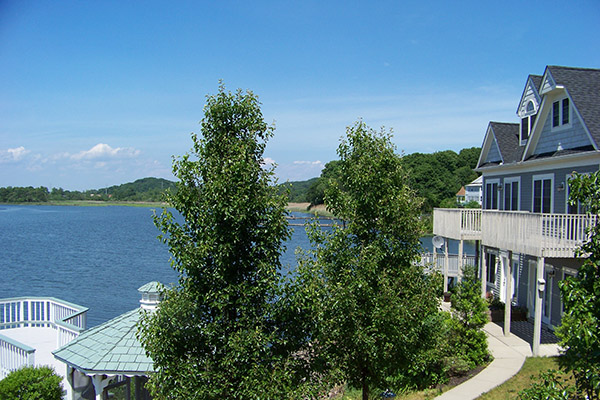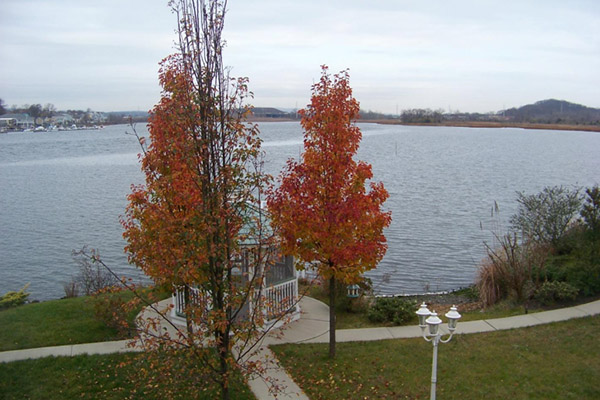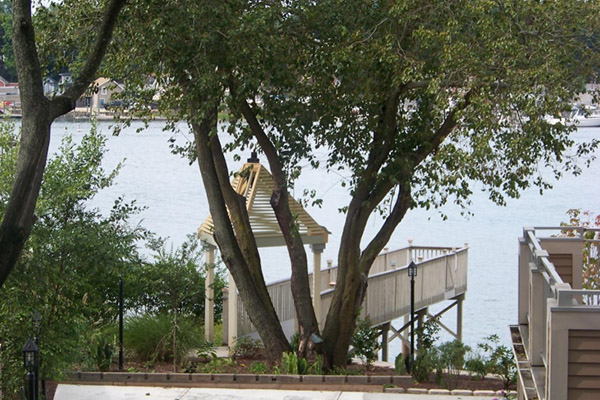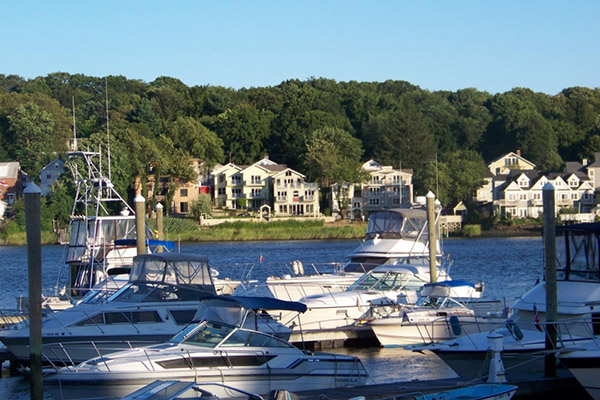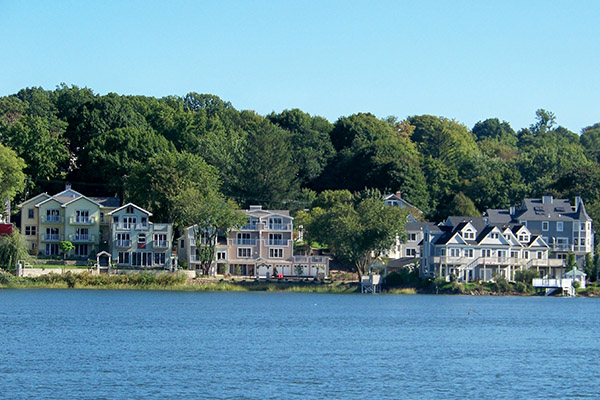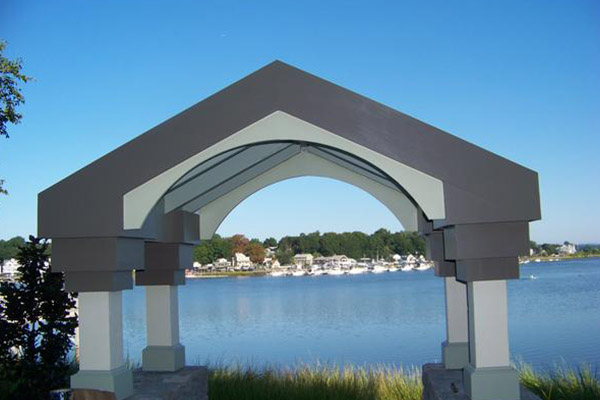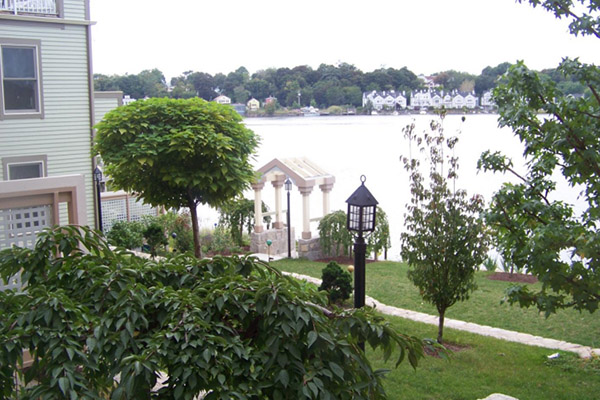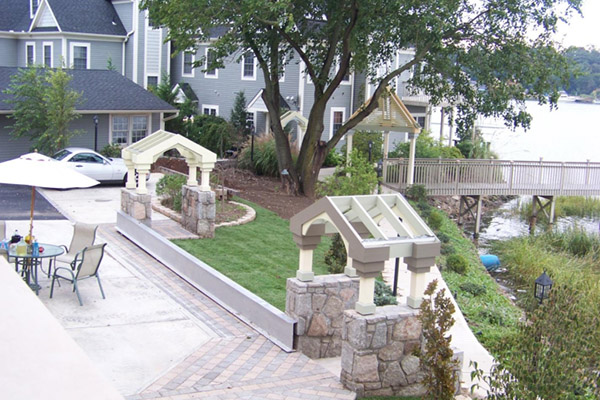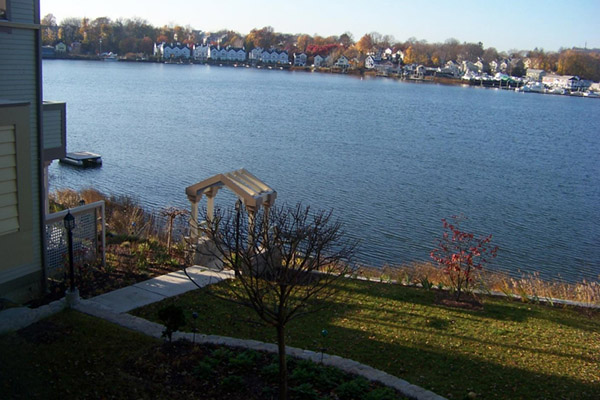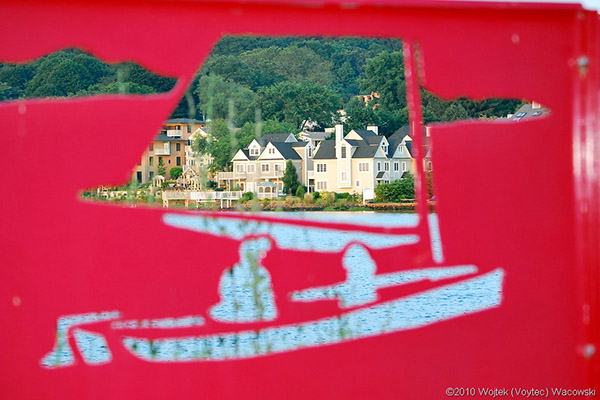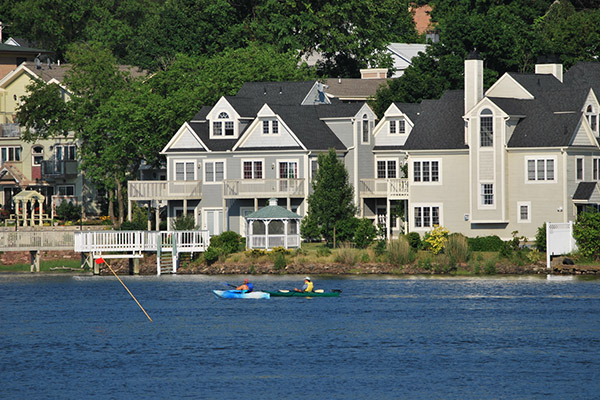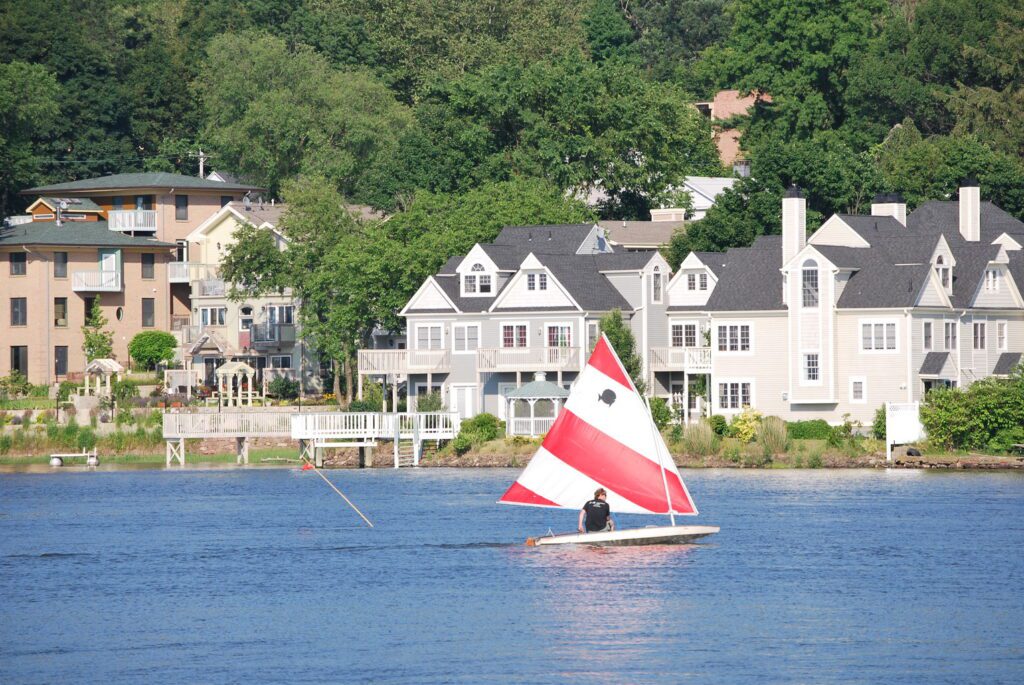Oyster Harbor Village
THE OYSTER HARBOR VILLAGE IS REVEALED
Come join us for the celebration where history embraces the state of arts!
The Oyster Harbor Village revival is a project in the making since 2006, located on both sides of the Quinnipiac River in New Haven, CT. The river runs through this historic village, and the water defines the heart of The Oyster Harbor Village. The artery feeding the body of the Village is the Dragon Bridge, now known as the Grand Avenue Bridge. The early settlement began by the American Indians in the early 1600's, and, since that time, the area has remained the capital of New England's oyster harvest.
Since 2006, the development owner's team of Riverfront Development, LLC, and Quinnipiac Associates, LLC, have been working to revive and rebuild New Haven's waterfront. The Development Manager of the project is Elmhurst, Inc. Fereshteh Bekhrad, AIA, AICP, the president of Elmhurst, Inc., oversees the project design, construction and management.
The Oyster Harbor Village is comprised of separate phases on both sides of the river. Phase I is completed on the Quinnipiac Avenue side of the river and comprised of:

